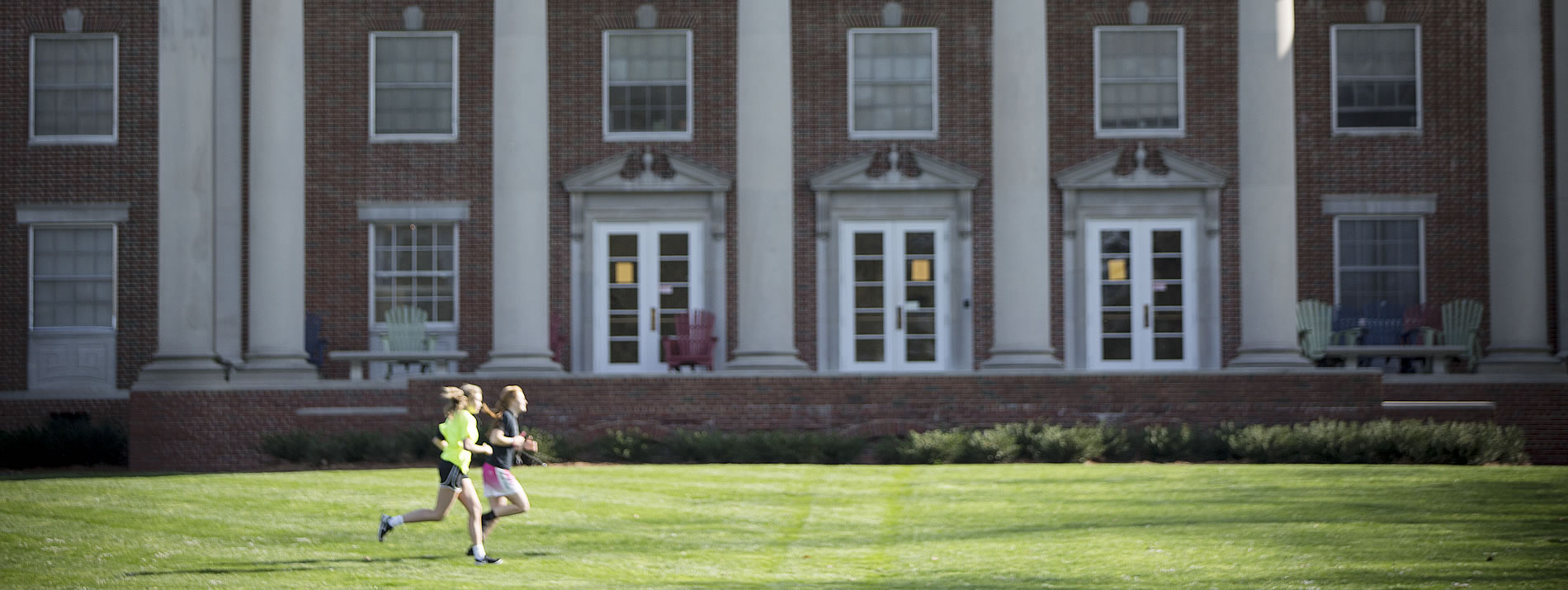Left Nav
Traditional style residence halls are organized with bedrooms located on either side of a central corridor and community bathrooms that serve the floor. Most rooms are double occupancy with a limited number of three and four person rooms. Traditional residence halls are equipped with common areas and kitchens. These residence halls house both first-year and upperclassmen students.
CLARA HALL
Clara Hall is an all male residence hall, named after Henry Ford’s wife, that houses over 120 students. The main lobby is located in center of the first floor with plenty of comfortable seating and a flat screen television. Laundry is located off of the first floor. The kitchen is located off of the stairwell between the first and second floors.
Clara Hall at the Ford Complex 360 Video
DANA HALL
Dana Hall houses both male and female students with a capacity of just over 330 residents. Dana is equipped with several common areas that include flat screen televisions. A game room with a Ping-Pong and pool table is located on the first floor. Laundry rooms are available on the first floor of each wing.
FRIENDSHIP HALL
Friendship Hall is an all female residence housing close to 60 students. Laundry is located on the first floor, where there is also a lobby with seating and a flat screen television. The kitchen is located on the first floor as well. Friendship houses students in the WinShape College Program
MARY HALLS
Mary Hall, named after Henry Ford’s mother, is an all female residence hall that houses close to 270 students. Each wing sports large lobbies, kitchens, and laundry rooms. The Interfaith Center is located in East Mary. Study rooms are located throughout both East and West Mary.
Mary Hall at the Ford Complex 360 Video
MORGAN & DEERFIELD HALLS
Morgan and Deerfield Halls are Berry's newest residence halls housing both male and female students with a capacity of approximately 340 students. Kitchens, laundry rooms, common areas, and study rooms are located on each floor. Fireplaces are available for use in the outside patios along with an indoor fireplace. The Jewelbox is a glassed-in lobby for residents with a flat screen television.
Morgan & Deerfield Halls 360 Video
MORTON-LEMLEY HALL
Morton/Lemley houses both male and female students with a capacity of slightly under 200 residents. There are two large common areas on the first floor each with a television and comfortable seating. Laundry rooms are located on the first floor and also in the basement. The kitchen is connected to the first floor laundry room. The basement is equipped with a pool table.
PILGRIM HALL
Pilgrim Hall is an all-male residence hall housing over 70 students. The lobby includes comfortable seating, a flat screen television and a Ping-Pong table. The laundry room is located on the first floor and the kitchen is located on the second floor. Pilgrim houses students in the WinShape College Program.
